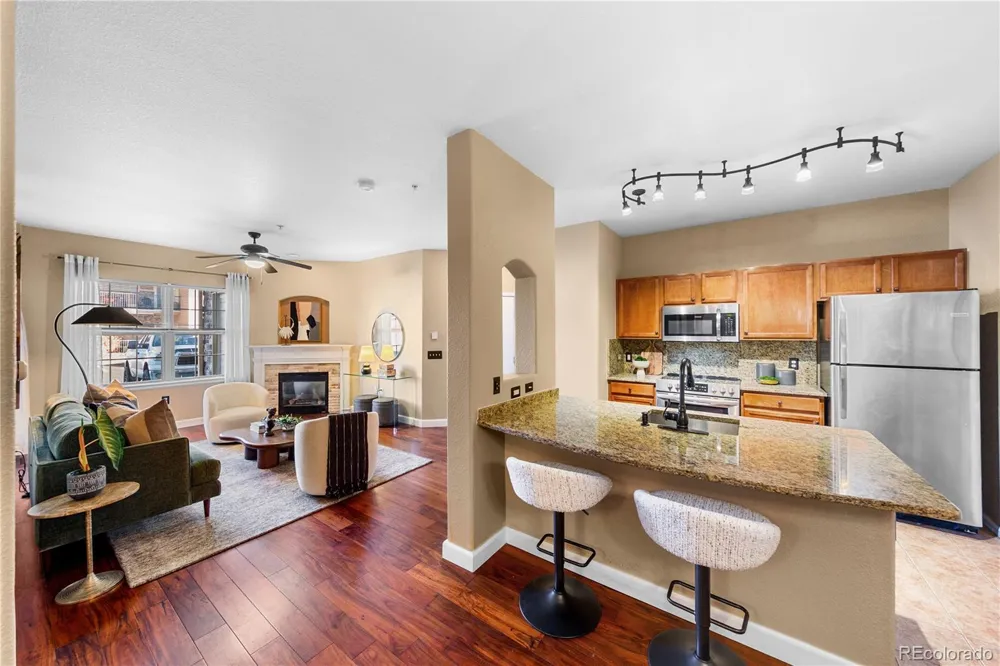Welcome home to a bright, well-kept residence that blends comfortable interior spaces with a community setting designed for easy living. From the moment you arrive, the attractive exterior and covered entry create a warm first impression. Inside, an open main level welcomes you with hardwood floors that run through the living and dining areas, offering a natural flow for everyday routines and casual entertaining. A cozy fireplace anchors the living room, while generous windows bring in soft, even light and a cheerful atmosphere.
The kitchen is thoughtfully arranged with warm wood cabinetry, stainless appliances, durable counters, and an island with breakfast-bar seating—ideal for morning coffee, meal prep, or catching up with friends while you cook. Just off the kitchen, the dining area provides a comfortable spot for weeknight meals and weekend gatherings, and the long sightlines across the main level make the space feel airy and connected.
The primary bedroom feels calm and restful with plush carpeting, a ceiling fan, and room for a full furniture suite plus a sitting nook. The ensuite bath features ample counter space, and a tub/shower combination. The additional bedroom offer flexible use for guests, hobbies, fitness, or work-from-home needs, with a second full bath supporting daily comfort. An in-home laundry area and plentiful storage—including a generous walk-in closet and built-in shelving—keep life organized.
Enjoy the wider benefits of the community: well-maintained grounds, nearby open space and pathways, and a pool with gathering areas for relaxing on warm days. With a soft neutral palette, practical finishes, and a layout that lives beautifully, this home is easy to personalize and truly move-in ready, all in a location that keeps daily conveniences within easy reach. Whether you’re looking for a low-maintenance home base or a place to settle in and stay awhile, the setting and finishes here make everyday living feel effortless.



