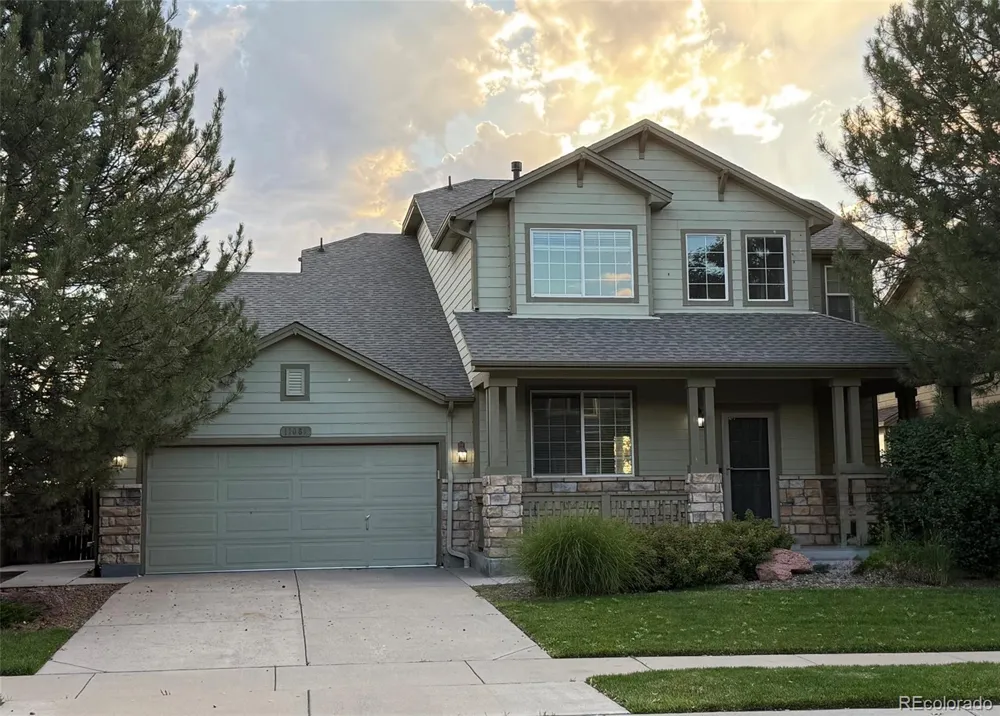Beautifully refreshed home with mountain views, elegant design, and brand-new updates! Welcome to 11089 Lima Street—
an exceptional 5-bedroom, 4-bathroom home that effortlessly blends high-end design with modern comfort. Freshly
updated with new carpet, paint, and a new water heater, this home feels brand new while retaining the custom finishes
that make it truly special. Step inside to rich hardwood floors, abundant natural light, and a grand staircase that makes a
stunning first impression. The open-concept layout creates effortless flow, enhanced by freshly painted interiors in a
cohesive mix of light and dark grays—bringing a modern, elevated feel to every space. The kitchen remains the heart of the
home, designed for both entertaining and everyday living. Enjoy leathered granite countertops with chiseled edges,
custom cabinetry, a gas stove, wine fridge with 12-slot storage, glass-front accent cabinets, and under-cabinet lighting
that ties it all together. Work from home in style in the dedicated office with barn doors, or unwind in the spacious family
room featuring a cozy stone-accented fireplace that mirrors the home’s beautiful exterior detailing. Downstairs, the fully
wired basement theater room is perfect for movie nights, while the additional finished space offers flexibility for a home
gym, play area, or extra living room. The primary suite is a true retreat—complete with a luxurious 5-piece bath and
breathtaking mountain views from your windows. Step outside to the large back patio and take in the open view, the
perfect setting for morning coffee or evening gatherings. Additional highlights include a 3-car tandem garage, covered
front porch, surround sound wiring, a refreshed neutral palette, and a flexible loft space ideal for a second living area or
playroom. With its fresh updates, stunning finishes, and seamless indoor-outdoor living, this home offers the perfect blend
of warmth, style, and Colorado charm—move-in ready



