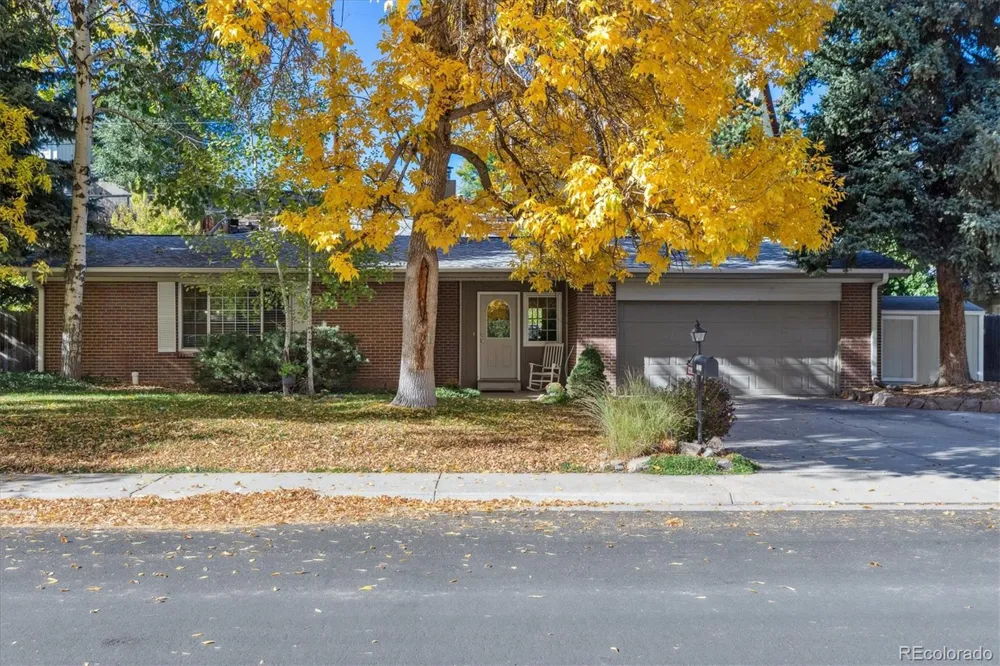Welcome home to this all-brick tri-level in Applewood Village! Walk through the front exterior door into the spacious breezeway offering ample space to remove your shoes and store your coats before entering the main floor living space. In the living room you’ll find a fireplace surrounded by stacked-stone, the dining room, and the updated eat-in kitchen with 42” cabinetry, granite countertops, and stainless-steel appliances. Just off the kitchen is the patio with pergola making outdoor grilling so convenient! The upper level offers the primary bedroom suite with updated 3/4 bath, 2 additional nice-sized bedrooms, and an updated full bath. The lower level features a family room, bedroom, office, 3/4 bath, and the laundry with washer & dryer. Hardwood floors throughout most of the main and upper levels. Gas hot water heat and evaporative cooler. The beautifully landscaped tiered backyard features cherry, peach & apple trees, grapevines, strawberries, raspberries, and more! Enjoy fresh eggs year-round when you add hens to the chicken coop! Maintaining the .26-acre lot is easy with front and back yard sprinkler and drip systems and a garden shed for all your tools. Save money on your electric bill with solar panels that are owned outright and don’t have a contract to assume! 484 sqft 2 car attached garage with 220v. Experience all that Applewood has to offer! Shop and dine in Gold’s Marketplace, Applewood Village, Colorado Mills, and Denver West. Enjoy indoor recreational activities at the Wheat Ridge Rec Center. Spend time outdoors at nearby Crown Hill Park, or one of the many parks in Applewood and Wheat Ridge. Ever-growing Clear Creek Crossing is home to the new Lutheran Hospital, Lifetime Fitness, and a future food hall & biergarten. Commuting is easy with convenient highway access.



