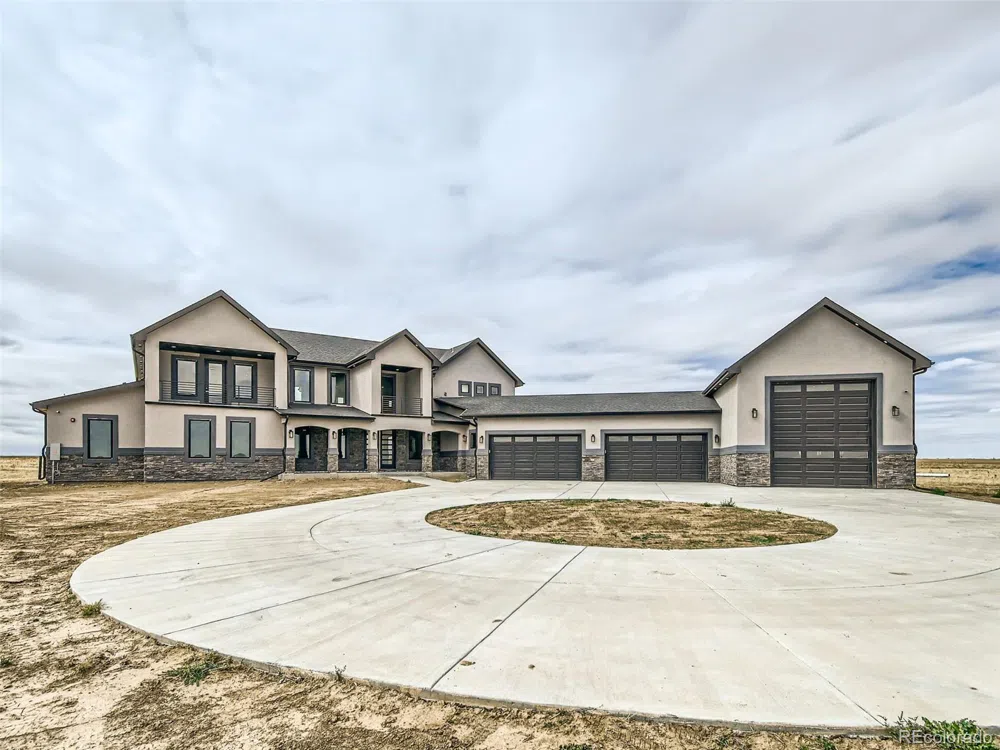Stunning new custom home, perfectly situated on 35 private acres! Enjoy modern living in the county with breathtaking views, open space, and a quiet neighborhood. This exclusive home features a welcoming and open-concept floorplan, with high ceilings and a fully finished basement. Walk into the foyer with beautiful hardwood floors and high-end fixtures throughout. The great family room greets you with a grand indoor/outdoor gas fireplace. The dream gourmet kitchen is inviting with gorgeous quartz countertops, all-new stainless-steel appliances, a sizable pantry, plenty of storage and opens to living and outdoor spaces. A spacious master bedroom accompanies the main floor and a gorgeous master en-suite with extensive his & hers walk-in closets. An additional bedroom and office space complete the main level. Upstairs you will locate another 3 large bedrooms, 2 full baths, and a broad loft area for more living space. The finished basement is complete with more entertainment space including an enormous movie room, and a large family room perfect for gatherings with an adjacent bar area an additional bedroom, and baths along with a bonus room and an exercise room. Multiple balconies and decks are located all over the home to enjoy the serene and unobstructed scene. Huge attached 4 car garage, perfect for any garage lover, plus specialized recreational vehicle or additional toys parking spaces. Property is move in ready as of 10/1.



