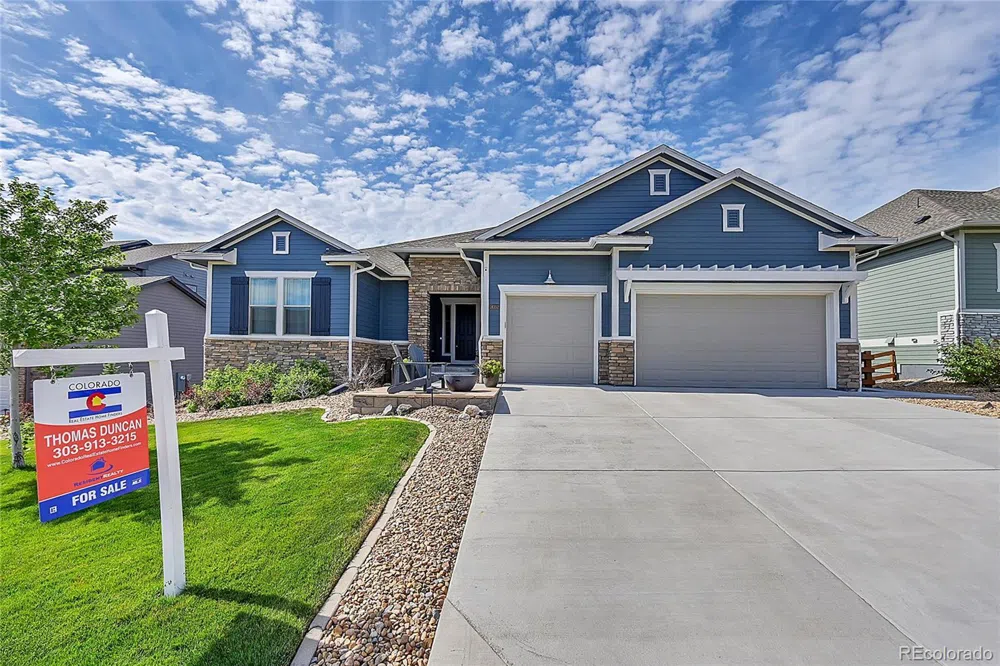Welcome to this stunning ranch-style home with a finished walk out basement, including an abundance of upgrades, nestled against breathtaking southern views of the mountains and open space, and northern views of the Flatirons. Step inside and you will find an inviting foyer with light hardwood floors leading you into a spacious family room, and a cozy fireplace that flows seamlessly into a chef’s dream kitchen. Boasting elegant custom white cabinets, pendant lighting, gorgeous quartz counter tops, under cabinet wine chiller, stainless steel appliances, butler’s area, accentuated by generously sized island, making this an absolute paradise for cooking and entertaining. Off the kitchen is a sun-soaked dining area overlooking stunning mountain views. The entire southern side of this home is covered in windows, pulling you in to all the surrounding outdoor beauty. Take outdoor living to a new level when you walk out to the extended covered balcony with you guessed it – stunning mountain views! The spacious owner’s retreat has a modern custom panel feature wall. Indulge in the 5 piece spa like bathroom, with “super shower” and luxurious soak tub, surrounded by exquisite tile and fixtures. The first floor is finished off with a tasteful bedroom/bathroom combo, a cozy den, a bedroom/office flex space, bathroom, mudroom and spacious laundry area. Head downstairs to the light and bright walk out basement with 9’ ceilings, custom wet bar, spacious media room, 2 huge bedrooms with walk in closets and shared bathroom. Enjoy a soak in the hot tub on the generous covered patio while enjoying the sound of the outdoor water feature and privacy that only comes with backing up to elevated open space. Located in the outdoor centric area of Candelas. This location is 15 mins from Boulder and Golden and 1.5 hrs. to world-class ski resorts. Candelas has 13 miles of trails, 2 pools w/ fitness, tennis/pickleball and parks galore!



