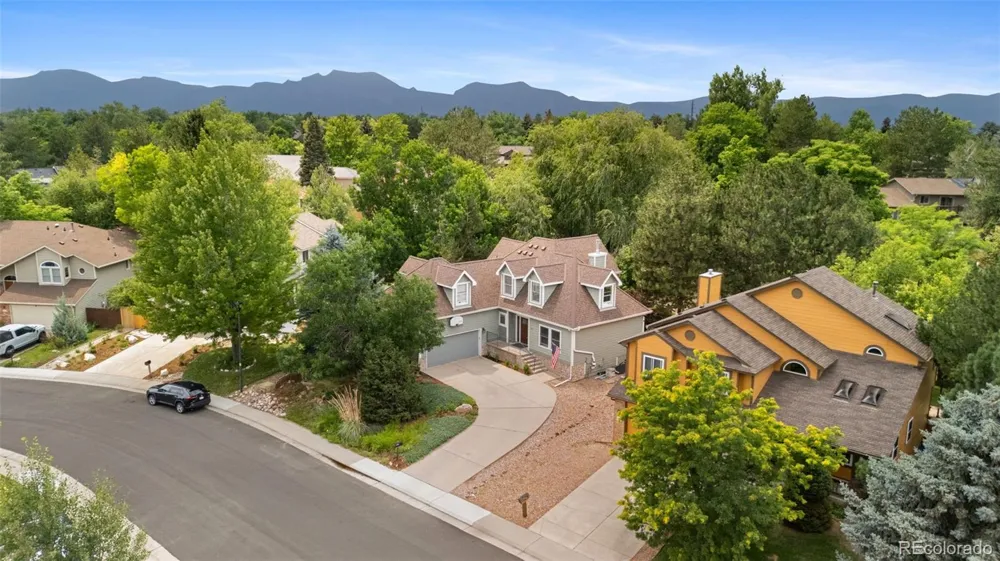Presenting a distinctive home in a coveted Louisville location. This residence features abundant natural light, highlighted by wood floors, vaulted ceilings, and large windows. The open kitchen is designed for functionality, equipped with custom cabinets, granite countertops, and a central island, seamlessly connecting to the dining area and a spacious living room with a slate fireplace, making it ideal for entertaining.
The main level includes a bedroom and bathroom, perfect for guests or as a private office. Upstairs, the primary suite showcases high beamed ceilings and dual closets, offering a comfortable retreat. Two additional bedrooms on this level provide generous space and light, enhanced by dormer windows and unique archways that add character to the home.
The finished basement offers a versatile living area, including a cozy living room, a media/bonus space suitable for games or relaxation, and a renovated bathroom and bedroom, providing extra flexibility. Ample storage options are available throughout the home.
The attached oversized garage provides space for a workshop and storage for bikes and outdoor equipment. Step outside to enjoy a wraparound deck overlooking a large yard and garden area, perfect for outdoor living and entertaining. Situated on a quiet cul-de-sac, this home offers direct access to trails, ensuring a peaceful environment while maintaining convenience.
This is a rare opportunity to own a home in a desirable neighborhood, with no HOA fees, and easy access to Boulder and the many amenities that Louisville has to offer.



