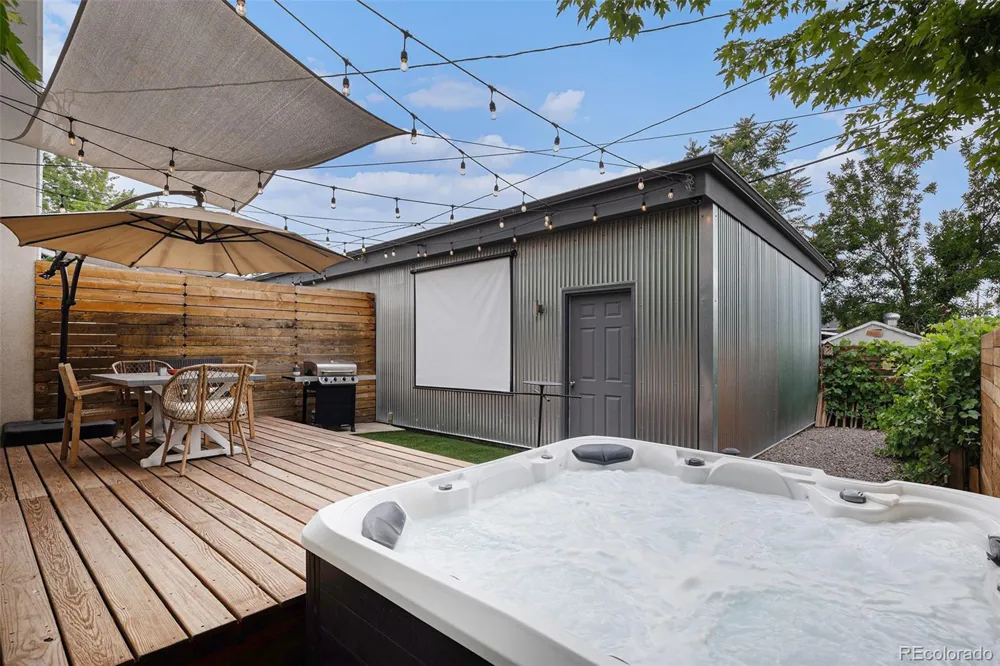IMPROVED PRICE + MUST SEE SPOTLIGHT VIDEO-checkout link below! This well-appointed paired home is situated on a corner lot and lives like a single-family home just blocks from South Broadway. This home boasts beautiful high-end upgrades and finishes throughout, including rich hardwood floors, quartz countertops, stainless steel appliances, custom designer tile and large windows that flood the space with natural light. Upon entering, you're greeted by a large entryway, a bedroom (currently an office) with an ensuite 3/4 bath, plus a spacious open floor plan with high ceilings and custom blinds. Enjoy cooking in the wrap-around gourmet kitchen with eat-up island, which opens to the dining area and living room, perfect for intimate gatherings or entertaining larger groups. Upstairs, discover the spacious primary suite, elegant ensuite bath with vaulted ceilings, heated floors, dual sinks and rain shower heads, a dedicated retreat space/sitting area, private patio and large walk-in closet. The 2 additional bedrooms upstairs have walk-in closets and share a 4-piece bathroom, with laundry on the same floor. The unfinished basement with 9-foot ceilings and egress windows offers future growth potential to add another bedroom, bathroom + recreational/living space, while leaving sufficient room for storage (Seller has provided a proposed finished basement floor plan in supplements).
Enjoy the pristinely manicured yard and private, fenced backyard with a hot tub, movie projection screen, dedicated grill + outdoor dining space under twinkle lights & shades, and don't miss the grape vines! The detached 2-car garage is equipped with built-in storage.
The location offers convenient access to dining, shopping, entertainment, and other amenities, and a short distance from Harvard Gulch Golf Course, Broadway and Santa Fe Drive. Pride of ownership shines throughout this home, which embodies all the necessities + comfortable elegance. Schedule your showing today!



