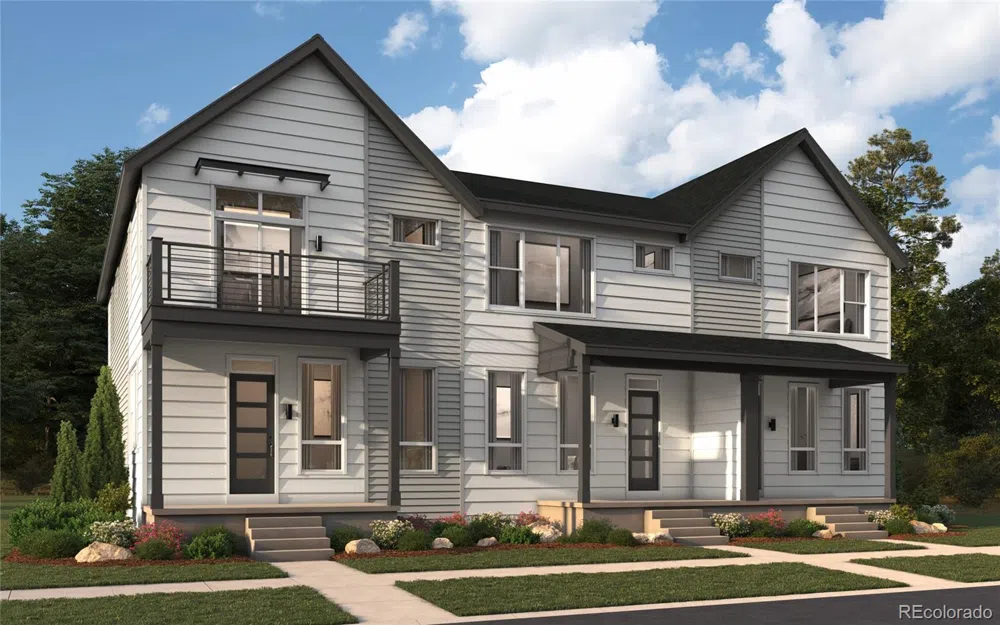Reach out today to learn about our interest rate buydown! This all-electric, end-unit Franklin plan in the 2-Story Thrive E-PWR™ Lite Collection features open concept living at its finest. Upon entering from the 2-car garage, you are greeted by a spacious kitchen with a coffee bar, and views into the living room featuring a fireplace. Enjoy time spent on your southern facing front porch with a fenced yard. Upstairs, you'll find a loft space that can be a home office, workout studio, or additional living room. Also on this floor, two bedrooms, two bathrooms, and a convenient laundry room. The primary suite boasts volume ceilings with large windows that add to the lightness and brightness, and an ensuite with double vanity, floor-to-ceiling tiled shower, and a separate wash closet. The unfinished basement makes storage easy, and the builder warranty and maintenance package make homeownership a breeze. Denver’s Loretto Heights is the ideal centralized location - close to parks, biking trails, shops, restaurants, theaters, public transit, and more, and just a short ride to Downtown or to the mountains. If you hurry, there is still time to select design finishes. Estimated move-in date - Spring/Summer 2024.
Unique features of the 2-Story E-PWR™ Lite Collection: Zero Energy Ready Home, LEED Certified, Wiser Energy Home Power Monitor, Energy Star Rated appliances, energy-efficient electric fireplace, 65-gallon hybrid electric water heater, recirculating heat pump technology, SMART thermostat technology, solar panels, 100% LED lighting fixtures, 220V EV ready outlet, WiFi enabled garage door opener. This home truly celebrates innovations of the future, in a community that celebrates the beauty of the past.
Photos shown are renderings and not photos of actual home. For more information, please call 303-707-4411 or email discover@thrivehomebuilders.com



