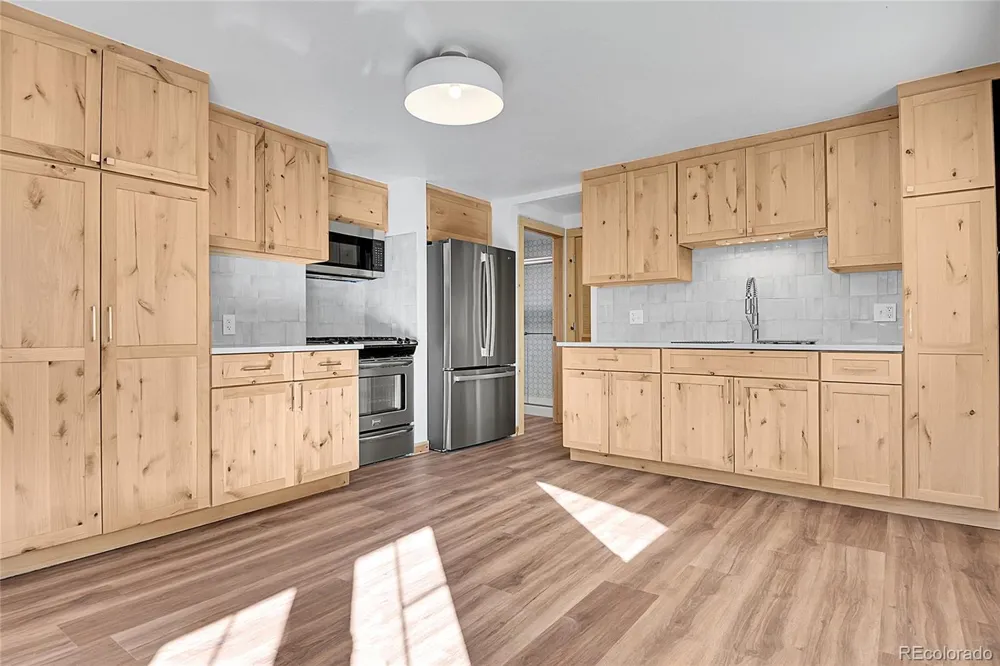Check out this fully remodeled 2-bedroom, 1-bath home with a scenic and bright upstairs loft. Walking in the front door you will find yourself in a spacious bright kitchen with stainless steel appliances and new quartz countertops. Flowing into the living room you will be stunned by the amount of light coming in from the new south facing windows. With a woodstove that can efficiently heat the entire home your furnace will barely need to run! Off of the living room is a secondary bedroom that features a large under stair closet. Making your way up the stairs from the living room you will be greeted by scenic mountain views and plenty of light. This loft would make a perfect office or 3rd bedroom with the built in closet. The primary bedroom is situated privately away from the rest of the house offering its own exterior entrance and large closet with built ins. The full bathroom offers double sinks and a large shower. The bathroom has plenty of storage space and is set up for a stackable washer and dryer. This home lives much larger than its 1200 sqft. The double doors in the living room make outdoor living a reality, taking you out into a gardeners dream. The well developed garden beds flourish in the spring and summer. A large shed offers you plenty of room to store anything you might need to enjoy the Colorado outdoors. The large 1 car carport will make brushing off your car in winters a breeze. This home is move-in ready and located in a secluded neighborhood that is close enough to all the amenities you desire. Don't miss out on this full remodeled home that embraces true Colorado Mountain Living.



