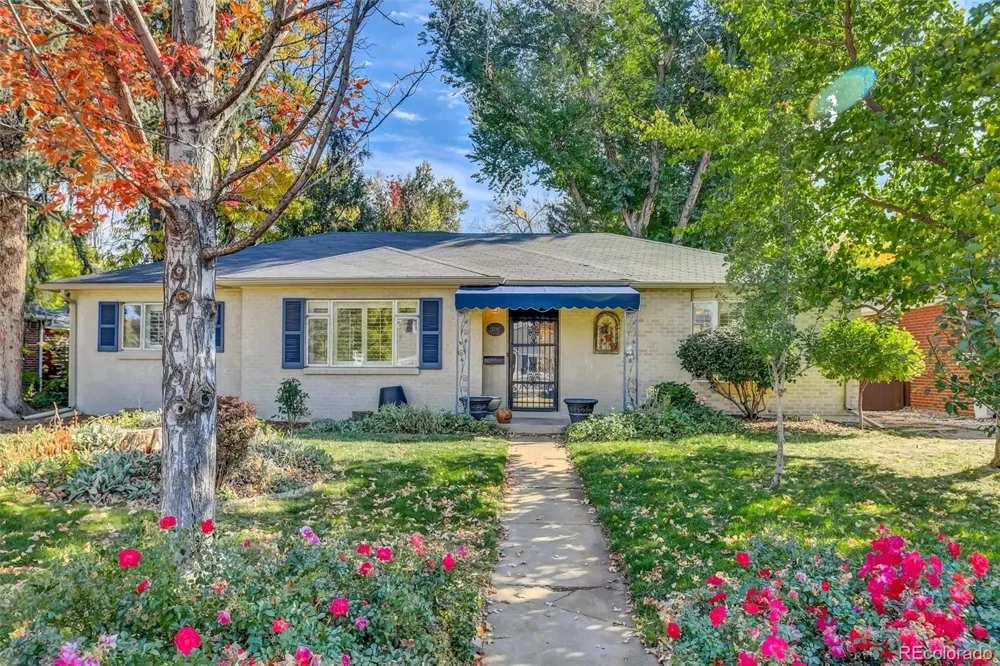Come home to this beautifully updated residence with gleaming hardwood floors, located in the coveted Hampden Hills neighborhood.From the moment you step inside, this spacious 3-bedroom, 2-bath home feels warm, inviting, and instantly comfortable. A large great room provides the perfect space for entertaining or simply relaxing by the fireplace, with abundant natural light streaming through high-end plantation shutters.
The kitchen is thoughtfully updated offering generous solid-surface counters and space ideal for any home chef.Storage is abundant, including a large cedar-lined closet, with easy access to a stand up well sized basement w/ample storage. This spacious area is where the on-demand water heater and furnace is also.There is also a dedicated laundry room with a full-size washer and dryer, an additional bathroom, and an additional living room.
Outside is fenced backyard oasis with extra outdoor living space. Mature trees and professional landscaping create a peaceful retreat—perfect for unwinding after a long day.The home is pet-friendly as well, featuring a pet door and a convenient dog run. The yard features a lawn with sprinklers & a planted berm w/ mature fruit trees w/so much shade and blossoms in the Spring. Also has a garden shed & alley access!
With R-1-C zoning and alley access, the property may offer future potential for an ADU,a detached garage, or an ADU onto attached garage—creating opportunities for passive income, a private studio, or additional living space for those thinking long-term and creatively.
Enjoy living in one of Denver’s most sought-after neighborhoods, with Cherry Creek Schools, great neighbors, and an unbeatable Hampden Hills location.Across from Cherry Hills & one mile from both Swedish Medical Center, Porter Hospital, & Denver University. Just a short bike ride to Wash Park, South Pearl, & Old South Gaylord.Walk to shopping at Kent Place grocery shops & bistros and two local parks are all within walking distance.



