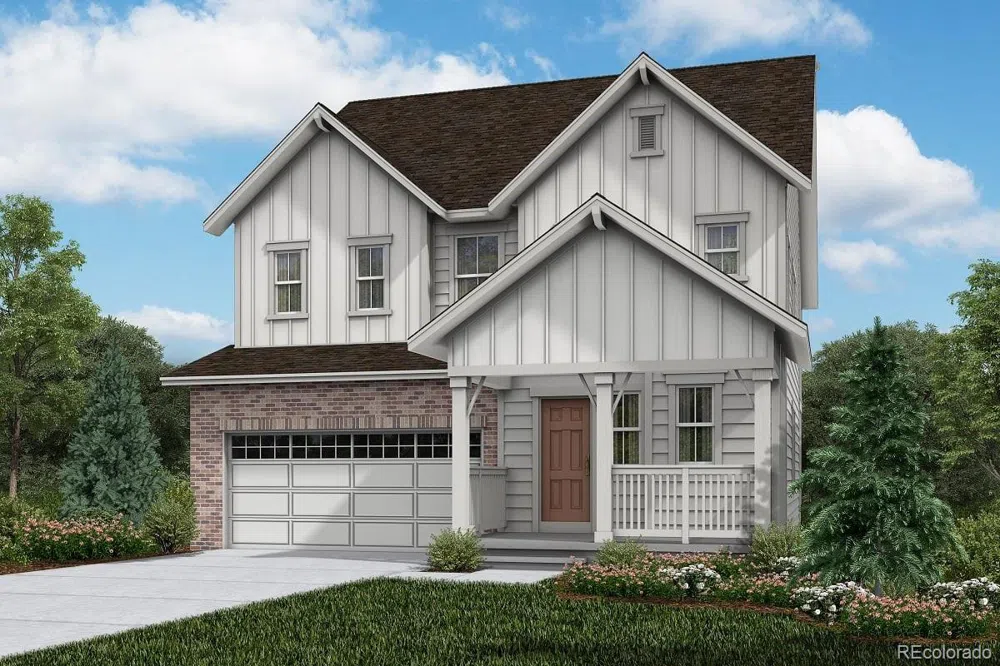The 2502 plan is a very spacious home that offers 4 bedrooms, loft and flex space that can be used as an office. A large open living area to entertain your friends and family. This plan features a bright and airy first floor with a lovely kitchen, generous island, walk in pantry and substantial dining space. The kitchen has stylish upgrades including 42” Cabinets with crown molding, quartz countertops and gas range. You’ll enjoy relaxing in the great room in front of the cozy fireplace and work from home will be very convenient from the first-floor office. This home also has a full unfinished basement, over 1,000 sq. ft of space with 9' ceilings and rough plumbing for a future bathroom. Home will be completed in November. The Villages of Prairie Center community offers you 17 miles of walking and bike trails 3-acre community park/playground, over 190 acres of protected open space and much more! Conveniently located and walking distance to Prairie Center Shopping Center where you will find many shops and restaurants, some are Target, Chick-Fil-A, Home Depot, Platte Valley Medical Center and more! Furnished model of this plan available to tour at 1996 Griffin Drive, Brighton. *Photos and tour are of model, not actual home* The Listing Team represents builder/seller as a Transaction Broker.



