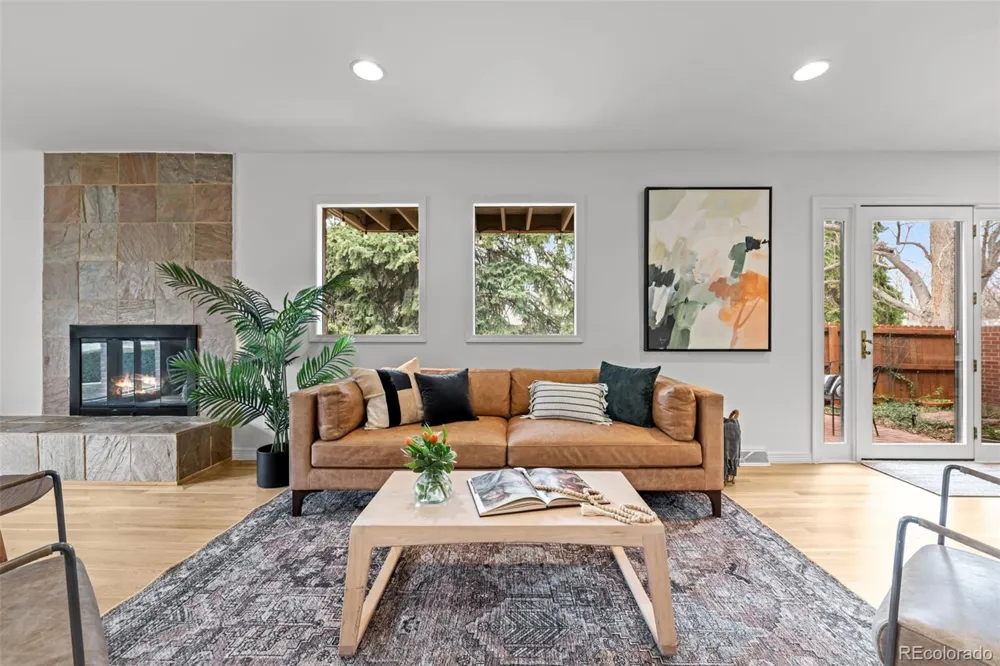This stunning, recently remodeled townhome is situated in the desirable Cherry Creek School District offering unbeatable convenience w/ quick access to I-25, Cherry Creek Shopping, Denver University & 3 top-rated hospitals. Tucked away in the peaceful & picturesque Kent Village, a charming open gated community, you'll enjoy lovely green spaces & botanical plantings, large sidewalks & mature trees creating an inviting & serene atmosphere. The neighborhood boasts many amenities including a sparkling outdoor saltwater pool, hot tub & a beautifully renovated clubhouse that features a full kitchen, spacious lounge areas for gatherings, dedicated workout & gaming zones. You’re just a short walk from King Soopers Fresh Fare & a variety of shopping options. Inside, this townhome has been thoughtfully and tastefully updated w/ modern finishes. New paint, carpeting, faucets, garbage disposal, updated lighting fixtures, new primary bath sinks, faucets, shower door, mirrors & countertop plus beautifully refinished hardwood floors throughout the main floor. Enjoy cozy evenings by the fireplaces in the living room, perfect for unwinding after a long day. The upper level offers two balconies, ideal for enjoying fresh air, while the main level features two private outdoor spaces, one overlooking a tranquil green space, and the other providing a secluded courtyard perfect for peaceful relaxation. Additional features include, guest parking, a generous 2-car garage w/storage space, making this home as functional as it is beautiful. HOA covers a long list including all exterior maintenance, roof & painting (painting done last year), gutter cleaning 2 times /year, full lawn care, tree trimming, trash & recycling, sewer w/ all new lines as of last year, exterior home insurance, snow removal, water, pool, hot tub & club house amenities. This townhome truly offers the perfect blend of modern comfort, convenience & peaceful living, making it an ideal choice for any homebuyer.



