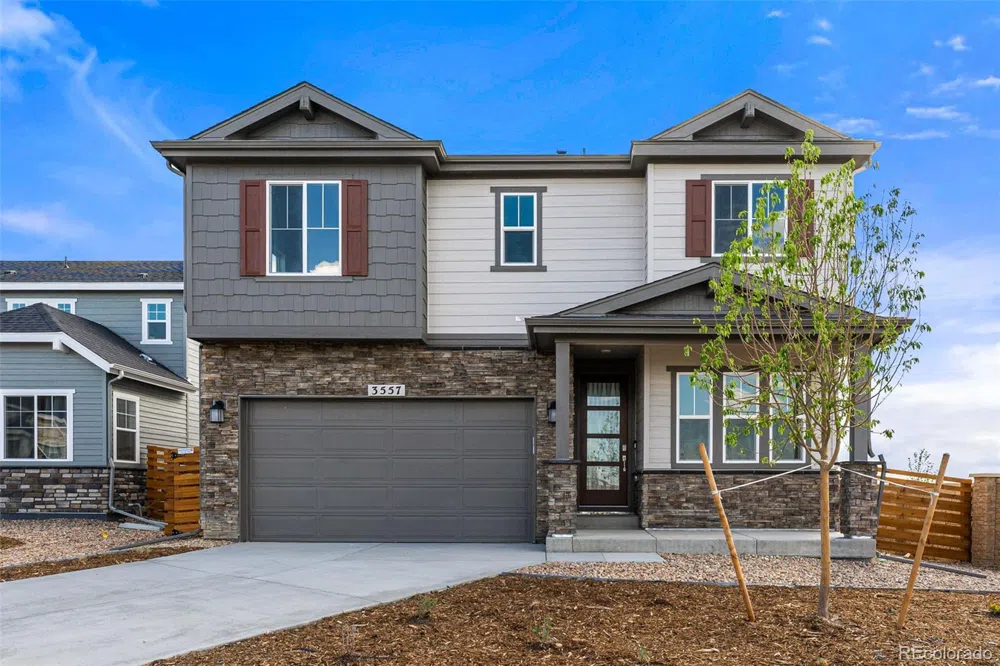Ready Now! Explore the captivating Ridgway residence located at the end of a peaceful cul-de-sac with scenic mountain views in The Aurora Highlands. This home boasts soaring 2-story ceilings in the great room with beautiful mountain views from the covered rear patio. The kitchen features built-in stainless steel gas appliances, a large center island with plenty of room for barstools, oversized walk-in pantry and mudroom with plenty of storage space. Upstairs you'll find 3 oversized bedrooms including the primary suite with 5-piece bathroom, dual sinks and walk-in closet. There's also a massive loft, second floor laundry room, several storage closets and a main floor study, perfect for remote work. The full unfinished basement allows for future expansion, gym, storage or play space. Design upgrades include rye maple cabinets, granite countertops in the kitchen, crown molding on the kitchen cabinets, and LVP floors throughout the main level. Structural options include: covered rear patio with mountain views, full unfinished basement with rough-in plumbing, 2 air conditioning units, gas stainless steel appliances, 5-piece primary bath, modern fireplace with wood mantel, double 8' doors at study, 8' interior doors on main level, door to primary bath, and open railing to the second floor.



