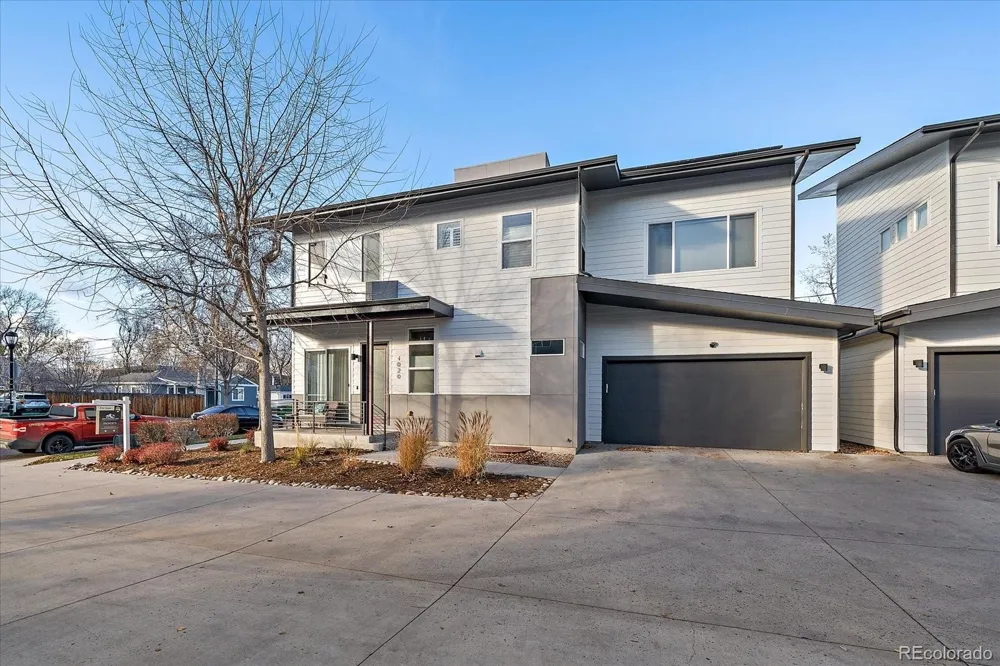Experience the perfect harmony of modern design and effortless upkeep in the heart of Wheat Ridge with this 4-bed, 4-bath home. One of only seven detached single-family residences in the Incarnation Community, this property offers a private rear yard, corner lot, 2-car attached garage, rooftop deck with sprawling Mountain Views, and a fully paid off solar system. Inside, the open-concept main floor is designed for both everyday comfort and memorable entertaining, showcasing a sleek gas fireplace, powered window coverings, and a convenient main floor half bath. The chef’s kitchen is a true showpiece, complete with stainless steel appliances, granite counters, an oversized center island, and a walk-in pantry with ample natural light. Upstairs, the primary suite serves as your own personal retreat with custom draperies, expansive walk-in closet, and a spa-worthy 5-piece bath featuring dual sinks, granite counters, a freestanding soaking tub, and a glass-enclosed shower. Two additional bedrooms, full bath, and convenient laundry room complete the upper level. The finished basement offers even more living space with a large family room, conforming guest bedroom, full bath, and generous storage. Outside you’ll enjoy a private fenced rear yard with a custom paver patio and gas hookup for grilling. Make your way upstairs to the private rooftop deck to enjoy sweeping mountain views with friends and family. Adding exceptional value, the current owners have installed a fully paid-off 9.6 kW grid-tied solar electric system sized beyond the home’s needs. This powerful system not only offsets energy costs but also generates surplus electricity that earns monthly credits, providing reserve power for cloudy or snowy days (potentially no more electric bills). With an HOA that handles exterior maintenance, structure, insurance, and landscaping, your weekends are free to explore nearby parks, dining, and shops. If you sleep on it, you may not sleep in it - Book your showing today!



