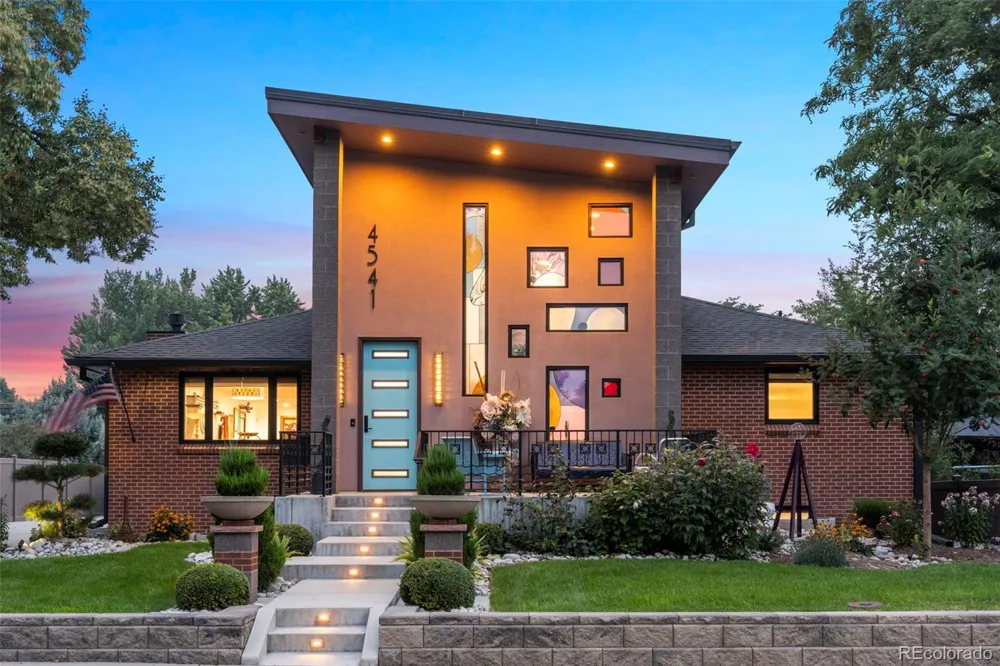Custom Art Deco Design Masterpiece in Wheat Ridge
If you’re in love with Builder Beige, this home may not be for you. Awash in color from the Chihuly inspired entry light, to the custom tile hand selected and meticulously designed in the enclosed porch, this home has endless design touches to marvel at.
Built with a portion of the original foundation, this home is inspired by mid-century art deco architecture and has a generous use of color and custom design throughout. High end Marvin casement wood windows and doors, solid wood floors throughout the upstairs in "Cumin" color, and stained birch solid core doors are just a few of the quality features you’ll experience. Enjoy the technology and efficiency of Control 4 Smart Home System throughout the house allowing for lighting, sound and security to be endlessly customized.
The kitchen has may upgrades that make cooking and entertaining a dream: Miele built in and plumbed in coffee machine, Kitchen Aid appliances with induction cooktop, Kobe hood, “Miro" mosaic tile mural above cooktop, Paladium granite on the kitchen island with a waterfall edge, custom cabinets with soft close doors and drawers.
Set near the heart of Wheat Ridge, this home has easy access to the Ridge at 38 for dining and shopping, as well as the brand new Green where the community gathers throughout the year for festivals, movie nights, and celebrations. Clear Creek is a gem with a bike and walk path that extends to Golden heading west, and well into Cherry Creek and beyond heading east.
If you truly appreciate high end custom living, this home will impress. There is simply nothing else like it.



