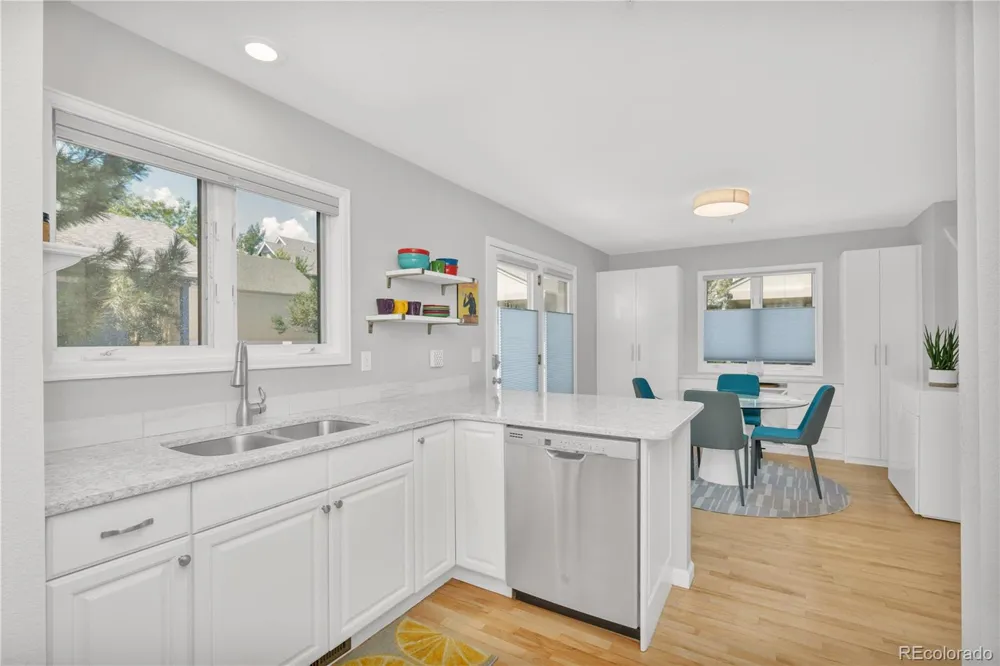Don’t miss this beautifully remodeled three-bedroom home in cool NOBO! The bright, white kitchen features quartz countertops, stainless steel appliances, a breakfast bar, and a built-in pantry—opening seamlessly to the dining area and covered front porch. Hardwood floors on the main level pair with a spacious living room, dining room, bath, and laundry. Upstairs is an ideal layout for families with 3 bedrooms and 2 bathrooms all together. The en-suite primary offers a walk-in closet and updated bath, while the second bedroom includes a built-in Murphy bed. A third bedroom/office/guest room gives you flexibility. Every room is outfitted with custom closets, shelving, and drawers—storage galore with built-ins almost everywhere. Additional features include central AC, stylishly updated bathrooms, top-down bottom-up custom shades (with blackout in the primary), a newer washer/dryer, newer carpeting, and bike storage in the carport. Outside, enjoy peace of mind with a new roof (2023), exterior paint (2024), and redone landscaping this year. Only one shared wall adds to the privacy. Two private parking spaces—one carport, one reserved—make life easy. Perfectly positioned near Holiday Park, RTD, and the trails that make NOBO so special—plus local coffee, dining, and shopping just around the corner. Thoughtfully updated inside and out, this home is truly move-in ready.



