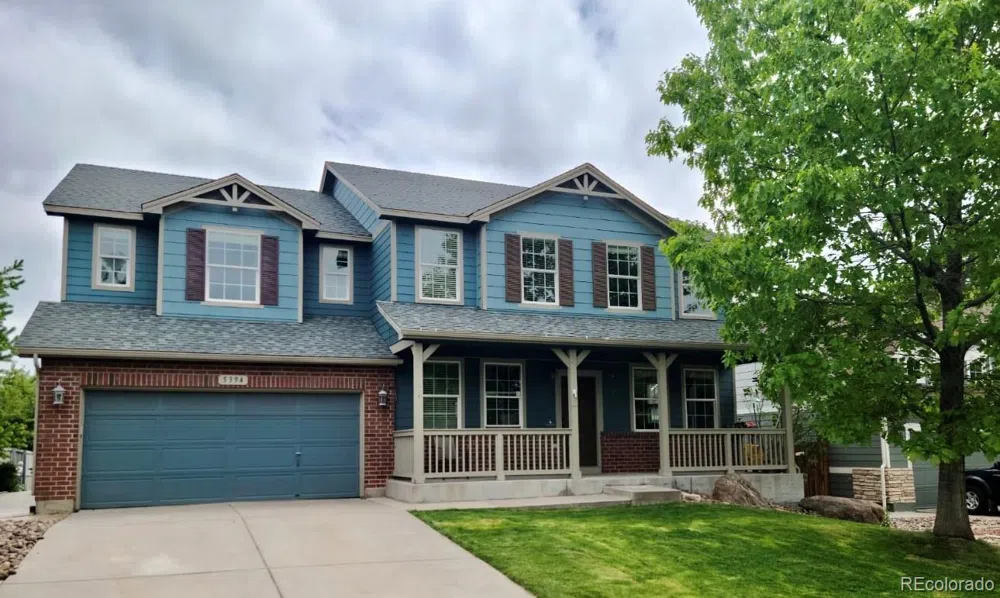Stunning Family-Oriented Home in Prime Arvada Location. Explore the perfect combination of comfort and convenience in this recently renovated, family-friendly two-story home. It is just a short distance tp Stinger Sports Complex, Red Rocks Community College, and Light Rail Station. The living room has vaulted ceilings and plenty of natural light, and it features a lovely slate fireplace, creating a cozy and welcoming ambiance. The open floor plan seamlessly connects this space to the formal dining room and a spacious kitchen equipped with new appliances, quartz countertops, and a casual dining area. Upstairs, an open loft adds to the home's spacious and airy feel. The luxurious master suite on the upper level features a spacious walk-in closet and a private bathroom. The home has been recently updated with new light fixtures, paint, luxury tile (LVT) flooring, and plush carpeting, making it move-in ready with all the latest upgrades. Outside, the property showcases a beautifully stamped concrete deck surrounded by mature landscaping, ideal for relaxation or entertaining. The home benefits from low HOA fees and includes a three-car tandem garage and a versatile basement ready for customization. Experience a home designed for family life and effortless entertaining in a highly sought-after Arvada neighborhood. Don't miss out on this meticulously crafted property, offering a remarkable living experience.



