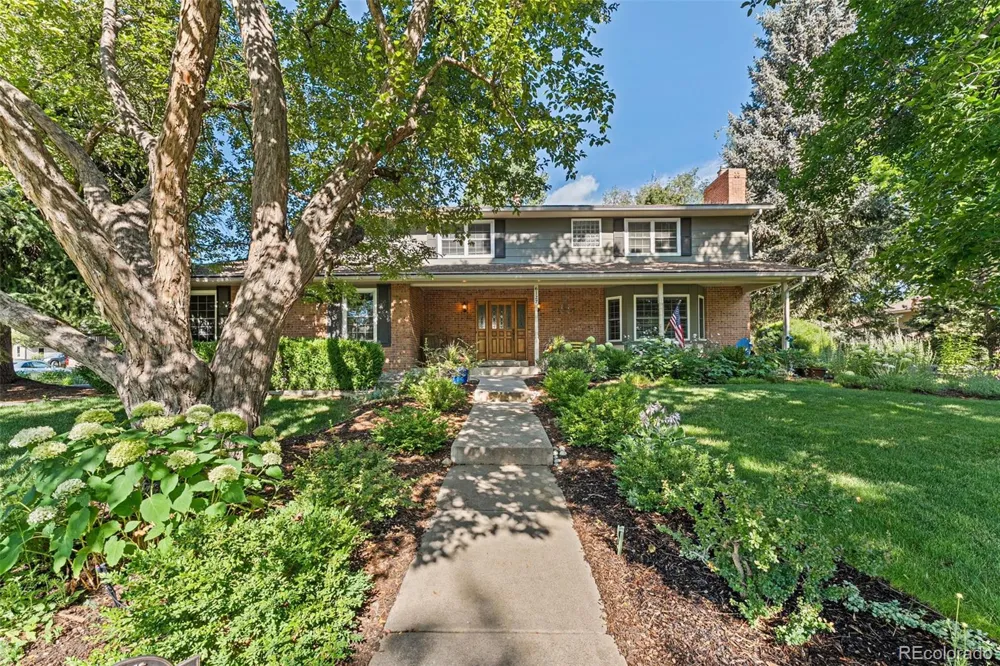Discover luxury and comfort in the tranquil and exclusive Coventry community, a hidden gem in Littleton. This enclave of 202 custom-built residences has a manned gate, offering privacy, security and a welcoming entrance. This home sits on a professionally landscaped .34 acre lot with mature trees and lush foliage. Enter this charming home by way of an inviting walkway to a front porch made for meeting neighbors. Inside you will find hardwood floors & an open floor plan designed for connection. The updated kitchen has stainless steel appliances including a 5 burner gas range and marble counter tops and opens into the family room with a fireplace and windows overlooking the gorgeous backyard. The main floor also has a dining room, living room, powder room, laundry room/mudroom as well as 2 fireplaces and plantation shutters throughout. Ascend upstairs to the primary suite, beautifully updated with a walk in closet, 2 sinks, large tub, custom shower and heated floors. Three additional bedrooms plus an updated bathroom with dual sinks complete the upper level. The finished basement has an entertainment area with a closet and Egress window, bedroom (non-conforming), 3/4 bathroom, gym and a large unfinished utility/storage room. The backyard is a nature filled oasis with a covered patio, planting bed, flat grassy area for playing and lush plantings throughout. An efficient whole house fan makes your home comfortable while keeping your utility bills reasonable. Living in Coventry means more than just enjoying a beautiful home—it’s about great neighbors and a lifestyle, with amenities like a pond, pool, clubhouse, tennis courts, playground, and a full social calendar for all ages. Situated with easy access to downtown Denver, charming Old Littleton, Columbine Country Club, two Light Rail stations and the esteemed Littleton Public School System, everything you desire is within reach. Welcome to more than just a home—welcome to a lifestyle in Coventry.



