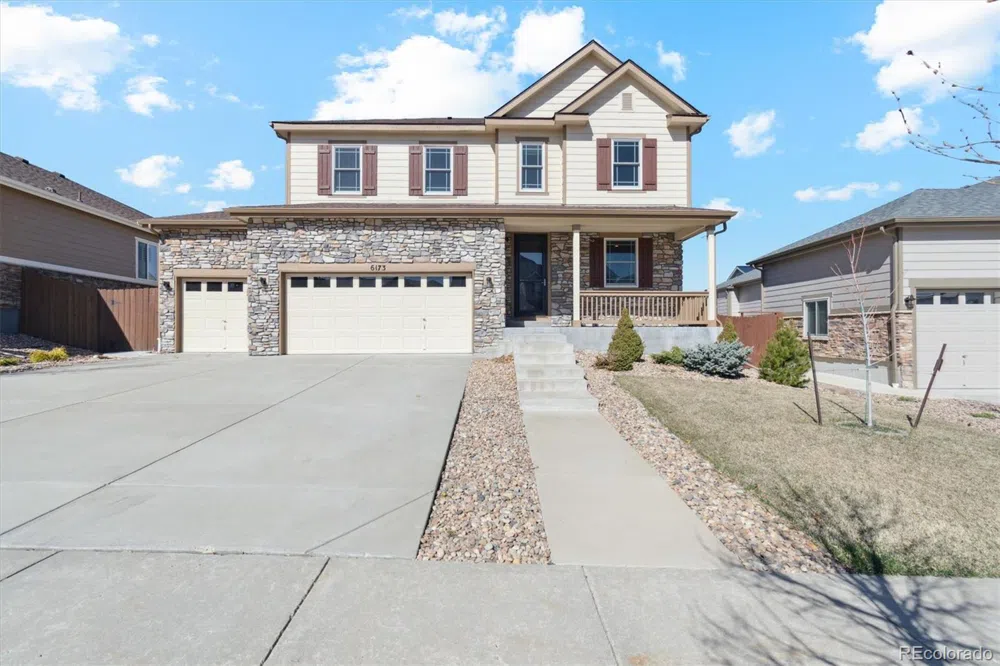Welcome to your dream home in the highly sought-after Wheatlands community! This stunning property offers ample space for comfortable family living and entertaining guests. Upon entry, you'll be greeted by exquisite hardwood floors flowing seamlessly throughout the main floor, enhancing the inviting atmosphere. The open layout seamlessly connects the gourmet kitchen to the spacious great room with a cozy gas fireplace, ideal for gatherings. The kitchen features slab granite countertops, a large island, gas cooktop, double ovens, stainless steel appliances, and a generous walk-in pantry. French doors lead to the main floor study, providing a quiet retreat. Upstairs, the master retreat boasts a 5-piece master bath with slab counters and a spacious walk-in closet. Three additional bedrooms, 2 baths, and a convenient laundry room complete the second floor. The unfinished basement offers potential for additional living space, a bar, bedroom, and/or bathroom for future use. Outside, the fenced backyard offers a private oasis with a large deck and pergola extending to a concrete patio. This meticulously maintained home features recently replaced doors and windows within the last 5 years and includes a whole-home humidifier. Conveniently located within walking distance from the newly built community YMCA and the Wheatlands community pool and clubhouse, this home also benefits from top-ranked Cherry Creek Schools and easy access to Southlands Mall, DIA, DTC, Aurora Reservoir, and more. Don't miss your opportunity to own this exceptional home – schedule your showing today and experience the great community of the Wheatlands!



