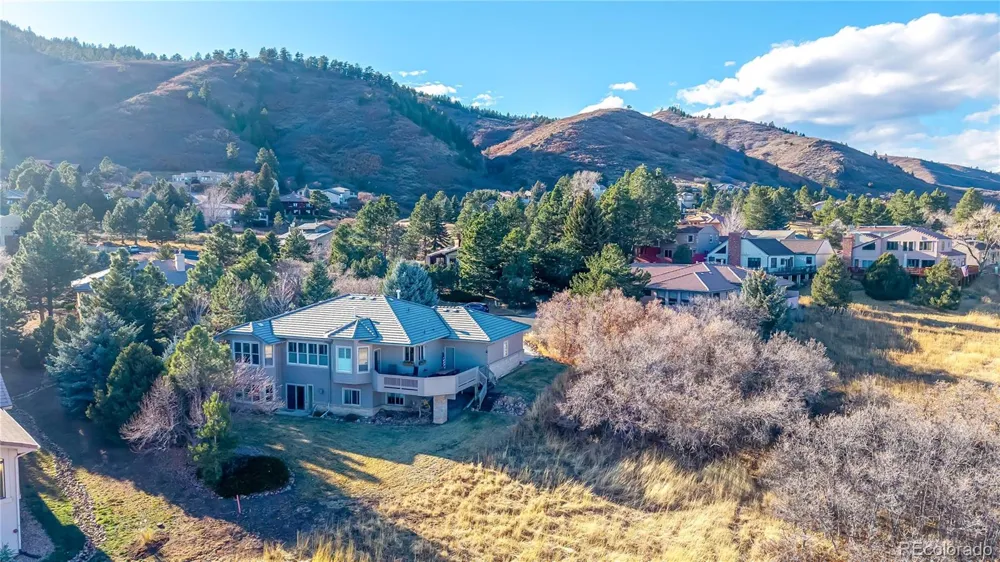This updated ranch home backs to Arrowhead Golf Course in highly sought-after Roxborough Park, offering sweeping foothill views and exceptional privacy. The light-filled main level showcases natural hickory hardwoods, plantation shutters, and thoughtfully updated kitchen and baths. Upon entry, a stylish study sits to the right, featuring an imported antique fireplace surround from England, custom built-ins, glass French doors, and a closet-allowing flexible use as a bedroom. The elegant formal dining room impresses with raised-panel wainscoting, a coffered ceiling, and a recessed hutch niche for added architectural charm. The inviting great room offers a two-sided fireplace shared with the kitchen, custom built-ins, hardwoods, and tranquil golf course views. The gourmet kitchen is outfitted with slab granite, a center island, stainless appliances, a walk-in pantry, and a sunny breakfast nook. The primary suite is a true retreat, complete with a brand-new 5-piece bath featuring a freestanding soaking tub, frameless glass shower, dual vanities with quartz countertops, and separate walk-in closets. A functional laundry room with sink, hanging space, storage cabinetry, and mudroom, completes the main level. The walk-out lower level offers endless possibilities with a spacious recreation room anchored by a gas fireplace, plus a bonus room ideal as a guest suite or media room (or open the wall to create one expansive entertainment space). Two additional bedrooms, a beautifully updated full bath, and a storage/workshop area round out the lower level. Additional highlights include a 3-car garage with extra-deep bay, a level usable lot, and unparalleled golf course and foothill views from a peaceful cul-de-sac setting. Enjoy the perks of golf-course living—without stray golf ball concerns. Outdoor adventurers will love the miles of nearby trails and unmatched proximity to Roxborough State Park, Waterton Canyon, Chatfield State Park, and access into Pike National Forest.



