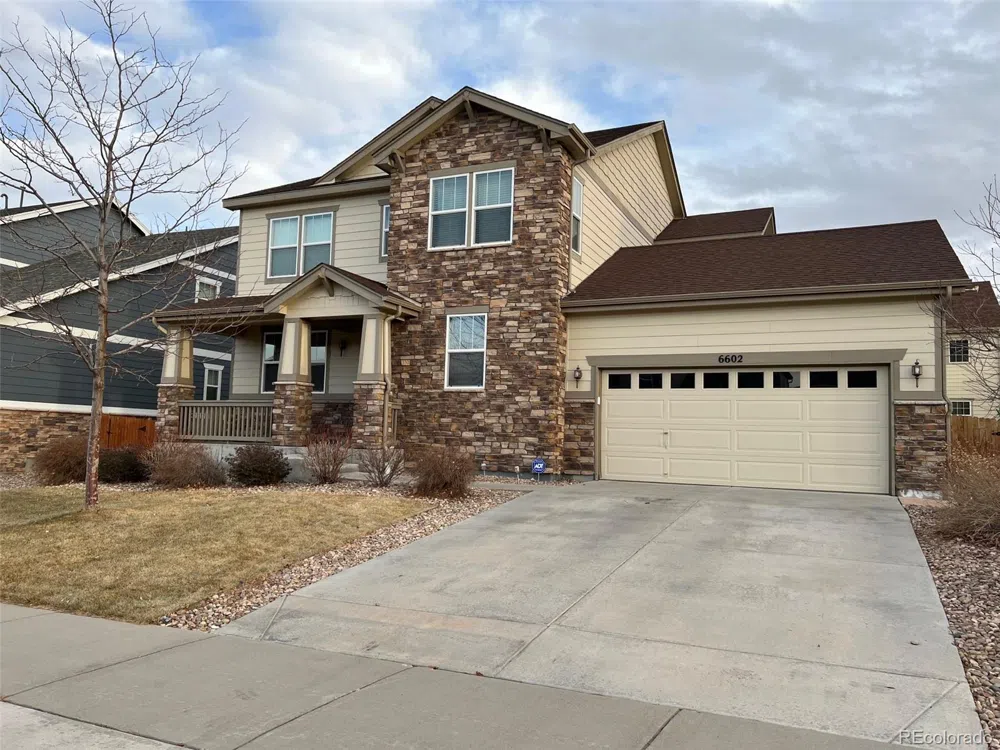Discover this beautiful gem in the Wheatlands subdivision, offering charm and comfort in a highly desirable location. The welcoming front porch is perfect for enjoying a morning coffee and taking in the serene surroundings.
Step inside to find a formal dining room filled with natural light, ideal for hosting dinner parties and special occasions. The kitchen is a chef's delight, featuring a double oven, granite countertops, a beautiful island, and a walk-in pantry. The eat-in kitchen area provides additional space for casual meals, while the cozy family room with a fireplace is perfect for relaxing evenings.
Upstairs, you’ll find three spacious bedrooms, including a vast master bedroom with a luxurious 5-piece bath, en suite, and a large walk-in closet. The convenience of an upstairs laundry room adds to the home’s practicality.
The finished basement offers additional living space, including a fourth bedroom with a walk-in closet, providing ample room for guests or a growing family. A three-car tandem garage with mounted shelving ensures plenty of storage and parking space.
Enjoy outdoor living on the beautiful stamped concrete patio, perfect for entertaining or relaxing in the great outdoors. The home’s location offers convenient access to shopping, dining, and entertainment, making it an ideal place to live.
While the property requires some TLC as it has been a rental, it presents a fantastic opportunity to customize and make it your own. Spacious and perfect for hosting parties and movie nights, this home has everything you need for comfortable living.
Don’t miss the chance to own this stunning property in Wheatlands. Schedule a visit today and imagine the possibilities!



