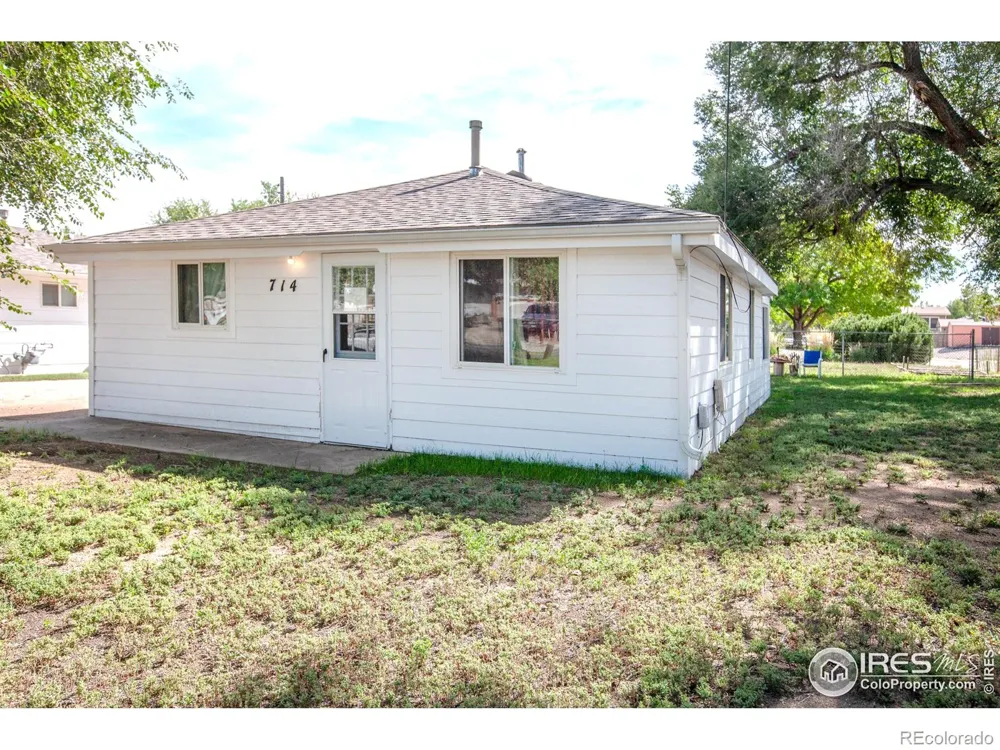Such a peaceful location near Riverside Park with its lake, trails, ballfields and more. This place is ideal for busy workers, commuters, retirees, students and urban farmers. It would also make a great second home. An ideal lock and leave but without neighbors stacked on each other or a Homeowners' Association with layers of rules and regulations. Just freedom and space to call your own and to live your life the way you want! Inside you'll find a really efficient layout with plenty of elbow room. The front living room has access to both bedrooms off to the left, and it opens into the kitchen straight ahead. The kitchen has a generous eating area toward the back, and it connects with a rather roomy main bath. There's a large, covered porch/mudroom off the kitchen which leads you out to the backyard. Exterior features include new impact resistant LP SmartSide Siding, a new cured in place pipe lining (CIPP) for the sewer line, and a new Class 4 Hail Resistant Roof. Also, brand new vinyl windows and an extra super insulated attic make for energy efficiency and low utility bills. All of these will save you money on Homeowner's Insurance and they'll protect your investment. There's also a fully fenced backyard with raised garden beds and a patio plus a great big partially fenced front and side yard with a long driveway providing space for extra off-street parking and room for your recreational vehicles, boat, trailers and toys.



