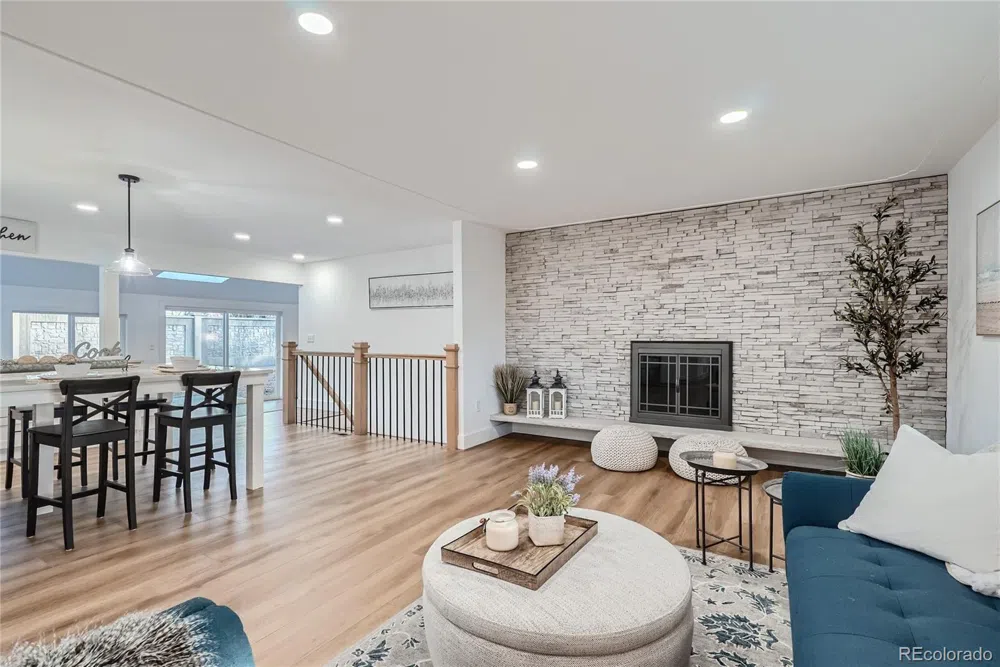**Seller to give $25,000 to Buyer in the form of Seller’s concessions for the Buyer to use towards closing cost, for a buydown of their loan, or take it off the purchase price.**
Welcome to this one-of-a-kind, completely renovated ranch home in the highly desirable Sierra Vista neighborhood. This home truly has it all when it comes to both entertainment and everyday living. Enjoy the spacious open floor plan with a massive chef's kitchen featuring a gorgeous quartz 16ft island with seating for 8, top of the line 8 burner gas range, and an abundance of cabinetry. Not only is the kitchen packed with beauty and high end features but it is also completely open concept to the other living spaces making it the perfect place to host all your family gatherings. Step down from the kitchen into your beautiful dining and family room with large vaulted ceilings including skylights, beautiful large windows and views to your completely private and very large back yard. The main floor also includes a full hall bath, 2 great sized bedrooms, and a primary suite with adjoining bathroom and large shower with beautiful herringbone marble tile.
Continue downstairs into a fully-finished and very large (just under 2,000 sqft) basement. The basement includes a beautiful stacked stone fireplace feature wall, wet bar with beverage fridge, and plenty of space to have a table, full couch and seating area. Also included are 2 bathrooms, 2 large bedrooms, and one large bonus room. This bonus room can be used as a home gym, office, kids playroom, movie theatre, or a non-conforming bedroom.
Don't forget to check out both laundry areas in the home, one for each level!
As you leave the home, look out to the beautiful white farmhouse with fields of flowers and the mountains peeking through.



