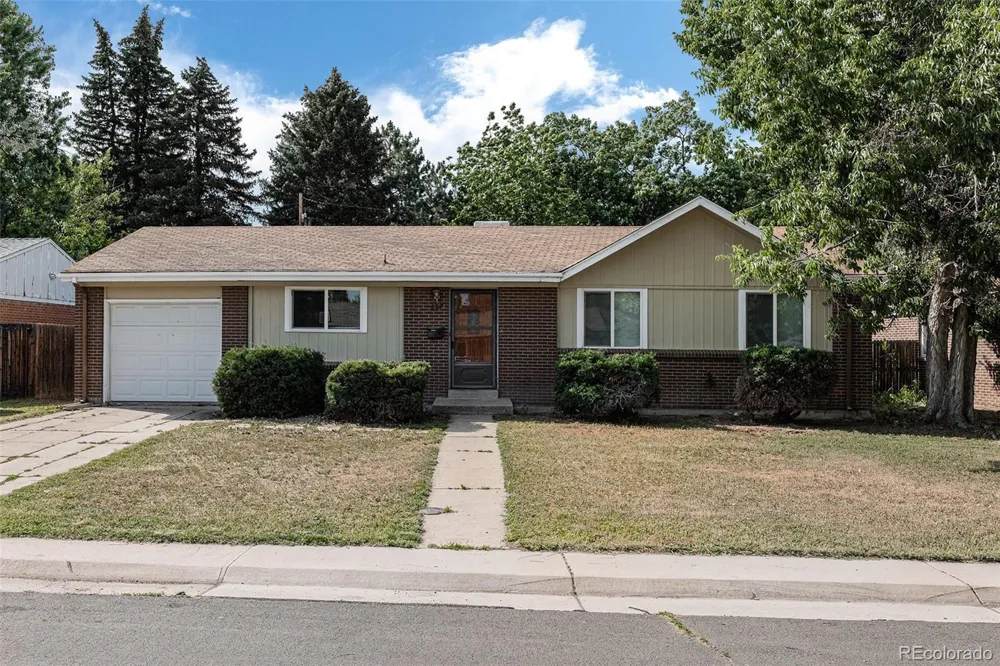Welcome to Your Denver Dream Home!
Discover this spacious and inviting home nestled in Denver’s charming Virginia Vale neighborhood—a community perfect for families, walkers, and bike commuters alike.
KEY FEATURES:
4 Bedrooms + Versatile Finished Basement – 3 main level bedrooms (including a primary ensuite—ideal for added convenience and comfort) + 1 non-conforming basement bedroom with a large finished basement that doubles as a game room, home office, or guest suite .
Cozy Living with Fireplace – a warm and welcoming feature that ties the main living areas together.
Single-Car Garage + Alley Access – practical off-street parking on a generous 7,270?sq?ft lot
Established 1959 Construction – a well-built home with timeless appeal
OUTDOOR AND LOCATION HIGHLIGHTS:
Room to Grow Outdoors – a large, private backyard ready for your dream garden, a play area for kids, or plenty of entertaining space.
Trail-Ready Commutes – hop on the nearby Cherry Creek bike path for a scenic ride downtown or into Cherry Creek Shopping District
School Proximity – walkable to McMeen Elementary and George Washington High School—perfect for families seeking accessibility.
** Whether you're starting fresh or looking to capitalize on rental income, this property offers a canvas for your vision—modern upgrades, finishing touches in the basement, or beautiful landscaping upgrades could all elevate this home’s value and appeal.



