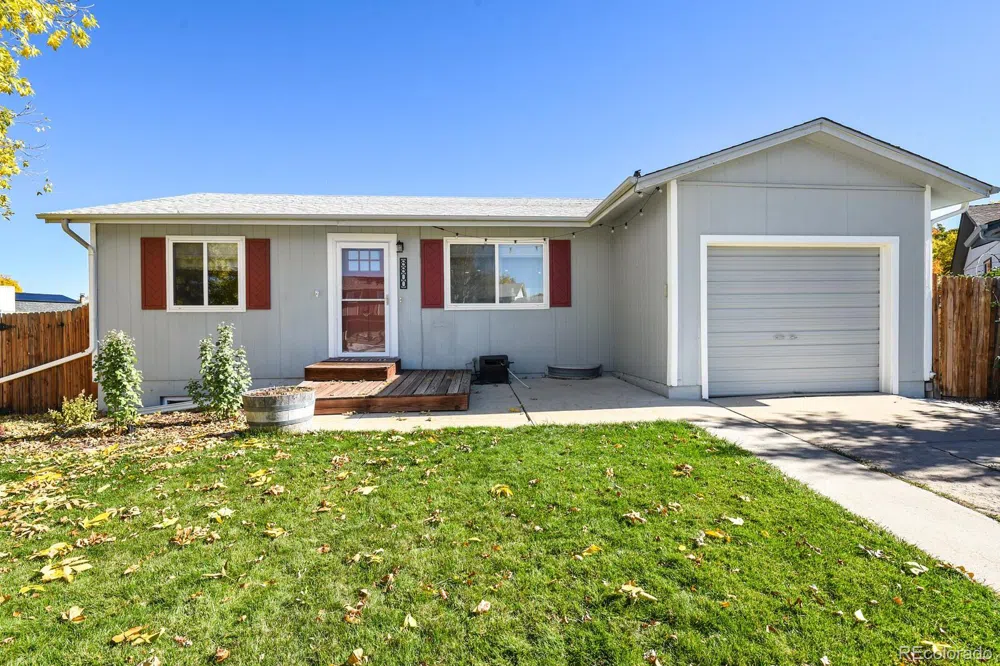This beautifully updated ranch home in Trailside offers the perfect trifecta of features: ranch style with a finished basement, situated on a corner 1/8 acre lot within a quiet cul-de-sac. As soon as you step through the front door, you're greeted by an inviting open floor plan adorned with LVP flooring throughout the main level.
The kitchen has been thoughtfully updated with new cabinets, granite countertops, modern backsplash, and stainless steel appliances, including a state-of-the-art convection oven, cooktop, and even an air fryer! Whether you prefer dining at the large island with ample space for four or in the cozy dine-in area, the choice is yours.
On the main floor, you'll find two bedrooms with a full bathroom. If you need more space, you're in luck—the fully finished basement boasts two additional bedrooms (one non-conforming), another full bathroom, laundry facilities, and two fantastic areas for relaxation or setting up a cool and cozy home office.
One of the standout features of this home is its expansive yard. The front yard boasts a beautiful tree providing shade just when you need it, while the backyard is designed for entertaining. Whether you prefer to sit on the deck and enjoy a quiet evening, gather around the firepit with friends, or indulge in some nostalgic leaf pile jumping, the possibilities are endless.
Conveniently located close to multiple walking trails, parks, and several lakes including Pomona and Stanley, as well as the Two Ponds National Wildlife Refuge just a two-minute drive away, this home offers the perfect blend of tranquility and accessibility.
Homes like this one, in such a desirable neighborhood, are a rare find. Don't miss out—schedule your showing today and make this exceptional property your new home.
Buyer assumes solar loan payments in return for low-cost/no-cost future energy savings!
.



