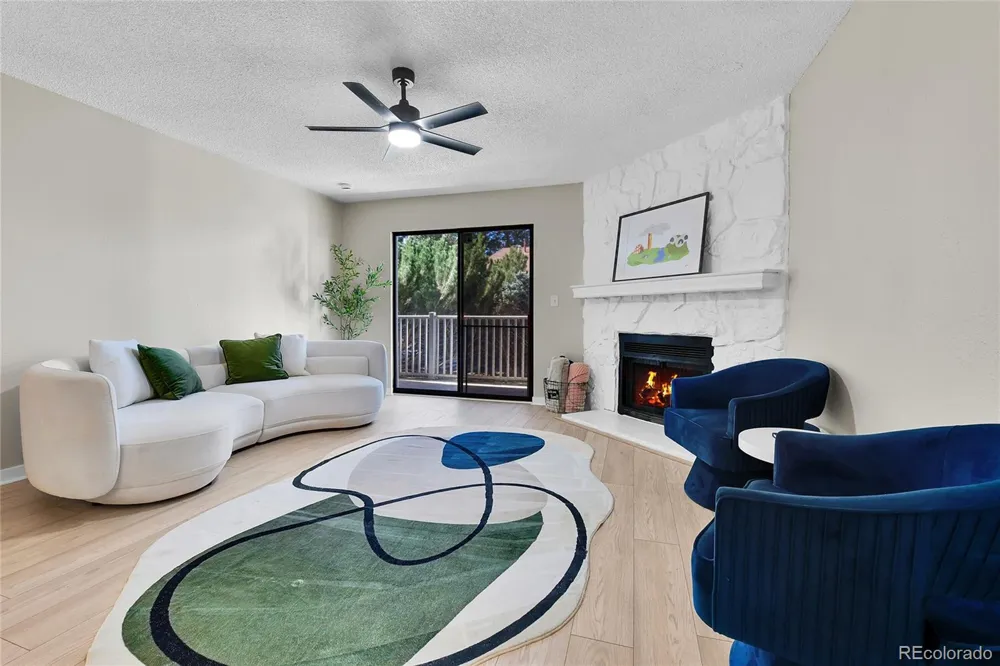Welcome to this beautifully fully renovated condominium in the highly sought-after Foxdale community, where modern design meets everyday comfort. This stylish home offers 2 bedrooms and 2 full bathrooms across 1,020 square feet of thoughtfully designed living space. The open floor plan creates an inviting flow between the kitchen, dining area, and living room—perfect for both relaxing evenings and entertaining guests. The chef-inspired kitchen showcases new modern white cabinetry with sleek black hardware, new stainless steel appliances, and new quartz countertops, combining elegance and functionality. A new light fixture illuminates the dining area, providing a warm and welcoming spot for family meals. The living room features a cozy wood-burning fireplace and a new ceiling fan, adding both charm and year-round comfort. Each bedroom includes new carpet, new ceiling fans, and ample natural light, while the primary suite boasts an oversized walk-in closet and a luxuriously upgraded ensuite bathroom with a floating modern vanity and custom tile shower. The second full bathroom has also been completely updated with a modern vanity, a reglazed tub, and designer tile finishes. Additional highlights include an in-unit laundry room with storage and a new washer and dryer included. Step outside to your private balcony with storage and enjoy peaceful views of the lush trees and wooded surroundings. No detail was overlooked in this renovation, featuring new paint throughout, new light fixtures and ceiling fans, new plumbing fixtures, and luxury vinyl plank flooring for a sleek, cohesive look. Residents of Foxdale enjoy access to community amenities such as tennis courts and pool, offering opportunities for an active lifestyle. With a convenient reserved parking spot and close proximity to parks, shopping, and dining, this exceptional condominium perfectly blends comfort, convenience, and contemporary living.



