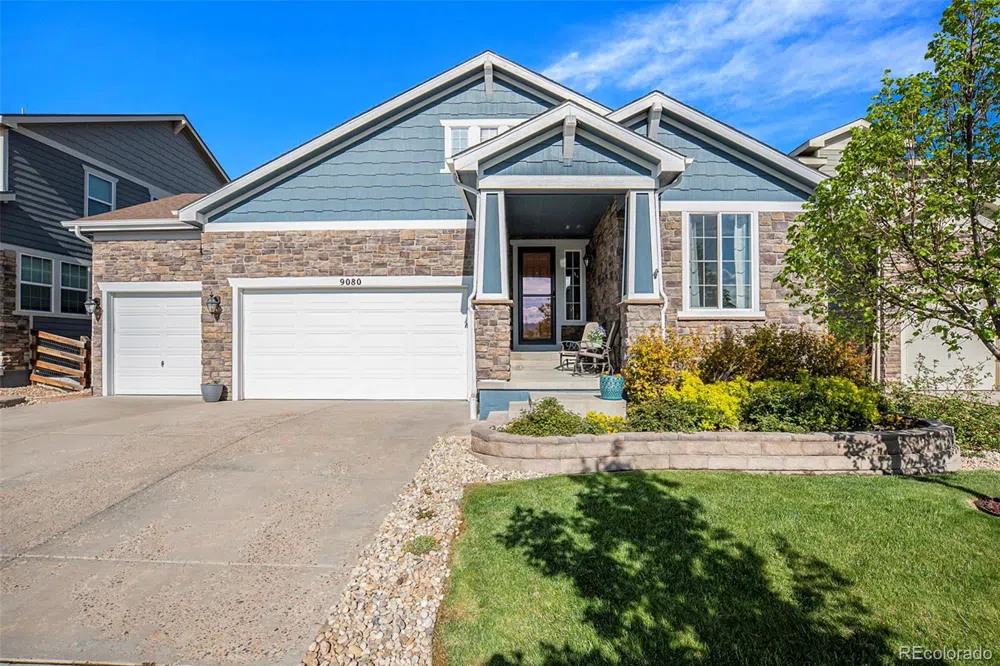Welcome to this meticulously cared-for Taylor Morrison Ranch nestled in beautiful Whisper Creek! Step through the front door to an inviting open concept floor plan with red oak hardwood floors seamlessly flowing throughout the main level. The kitchen boasts new backsplash and beautiful quartz counters ready for all your entertaining needs. The recent updates don't stop there and will tastefully guide you throughout the entire home. Retreat to the primary suite, boasting an updated ensuite bath and large walk-in closet for ultimate comfort and privacy. Need a space to work from home? The office provides a quiet atmosphere supporting a focused work schedule. The finished basement offers ample storage and additional living space complete with a large kitchenette, additional bedroom and full bath, ideal for hosting guests or creating a cozy retreat. This home is a true gem, featuring owned solar panels for eco-friendly living and a beautifully landscaped backyard with a stamped concrete patio perfect for entertaining. The garage is equipped with extra outlets including a 220, catering to your electric vehicle or workshop needs. The community features trails for outdoor enthusiasts, a refreshing pool for hot summer days, tennis courts for friendly competition, a park and clubhouse for gatherings with neighbors and friends. Conveniently located near shopping and Hwy 93, enjoy easy access to both Boulder and Golden, making commuting a breeze. Other home features include a newer High Efficiency Furnace, 5-Year Roof Cert, New Interior Paint, Central Vacuum on both levels, Solar Tubes for added natural light, and so much more! Don't miss your chance to own this impeccable home in Whisper Creek, where every detail has been thoughtfully curated for modern living at its finest. Schedule your showing today and make this your forever home!



