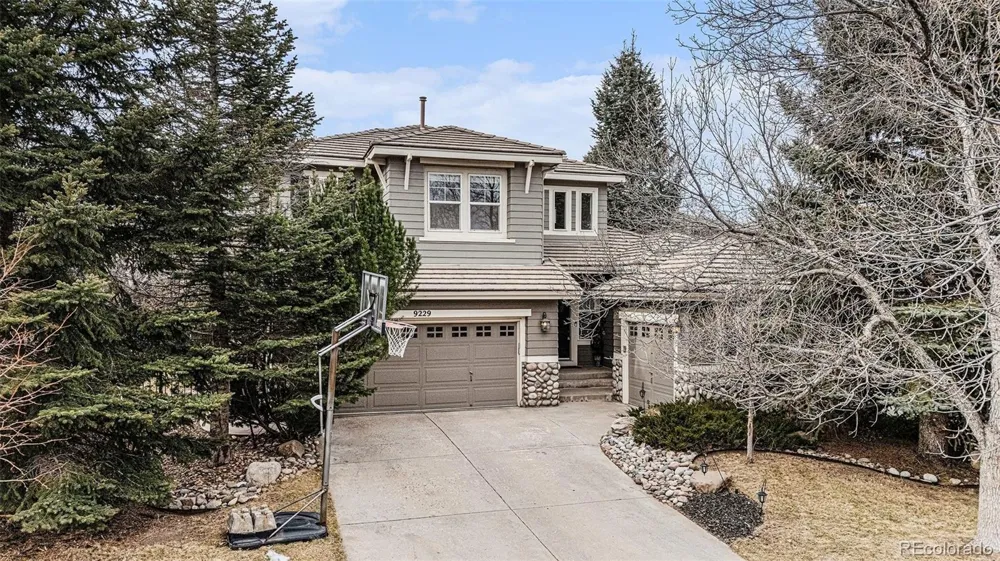Highlands Ranch Golf Club Two-Story Home With Stunning Mountain Views. This Home Features a Gourmet Kitchen With Stainless Steel Appliances, New French Door Refrigerator, Double Oven, Electric Cooktop, and 2” Granite Slab Countertops With Center Island. Light Gray Cabinetry With Crown Molding and Black Hardware Completes the Space. Enjoy New Interior Paint, Updated Modern Lighting, and Roman Shades on the Main Level. The Main Floor Includes a Private Office and ¾ Bathroom. The Primary Suite Offers Mountain Views From the Balcony and an Updated Five-Piece Primary Bathroom With Quartz Slab Countertops and New Lighting. The Finished Basement Includes Hardwood Floors, Theater Area, Additional Bedroom, ¾ Bathroom, and Sauna. Outdoor Living Shines With a Private Yard, Mature Landscaping, Water Feature, and Spacious Entertaining Deck. Walk to Town Center Dining and Shopping, Championship 18-Hole Golf Course, Highline Canal, Four Recreation Centers, 26 Parks, and 70+ Miles of Trails. Located in Top-Rated Douglas County Schools With Easy Access to Downtown Denver, DTC, and the Mountains



